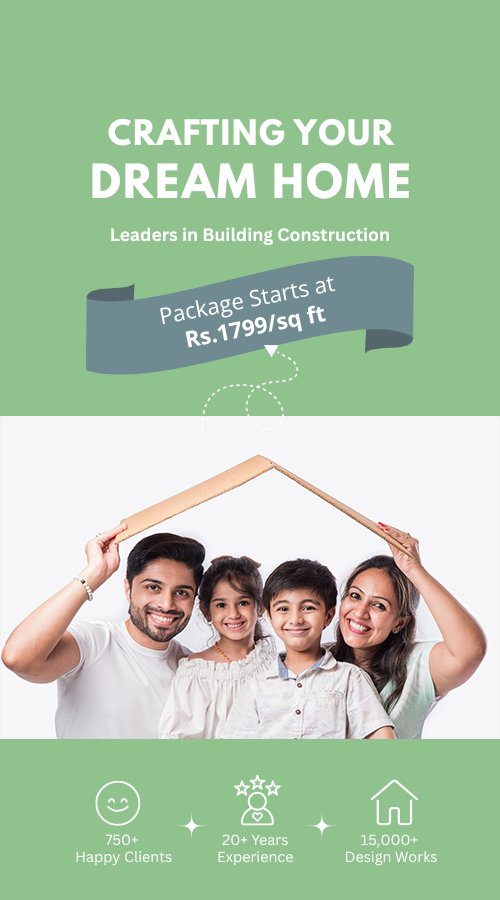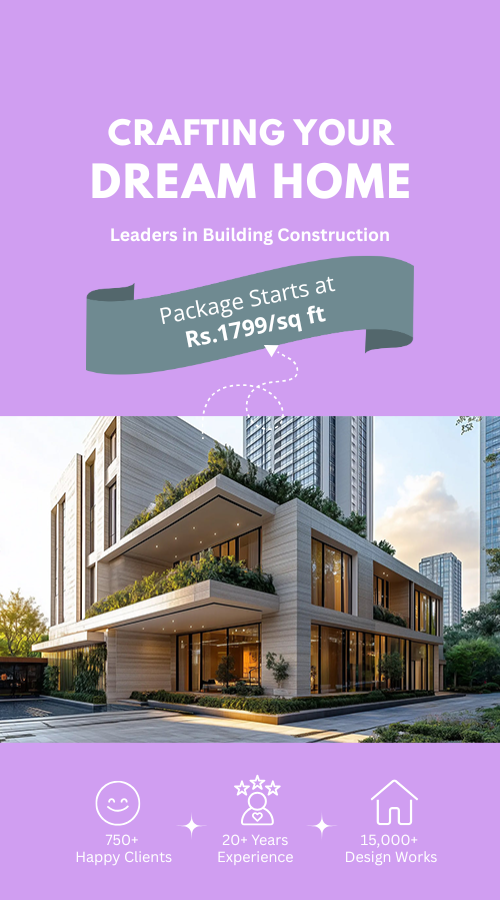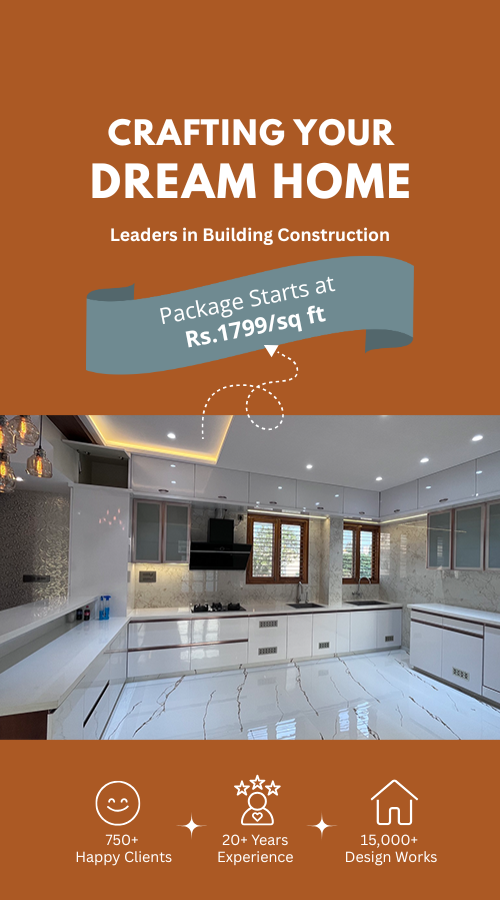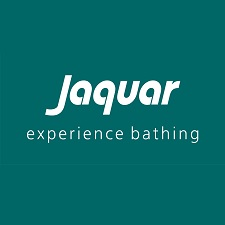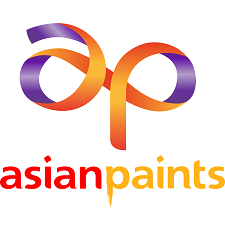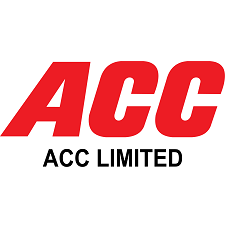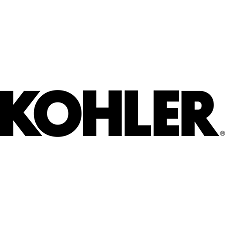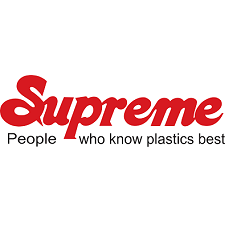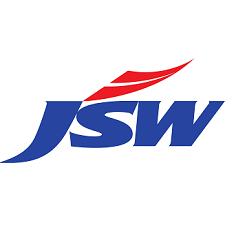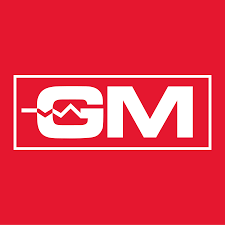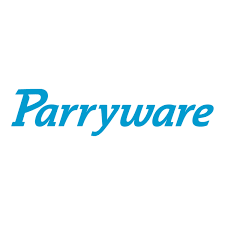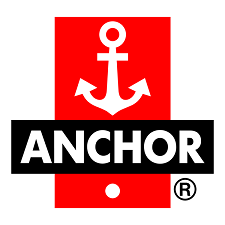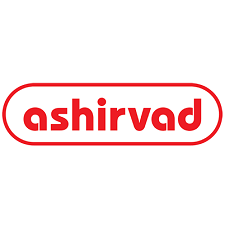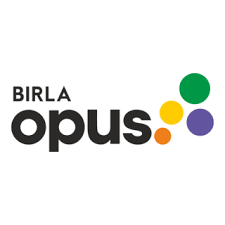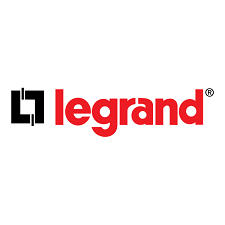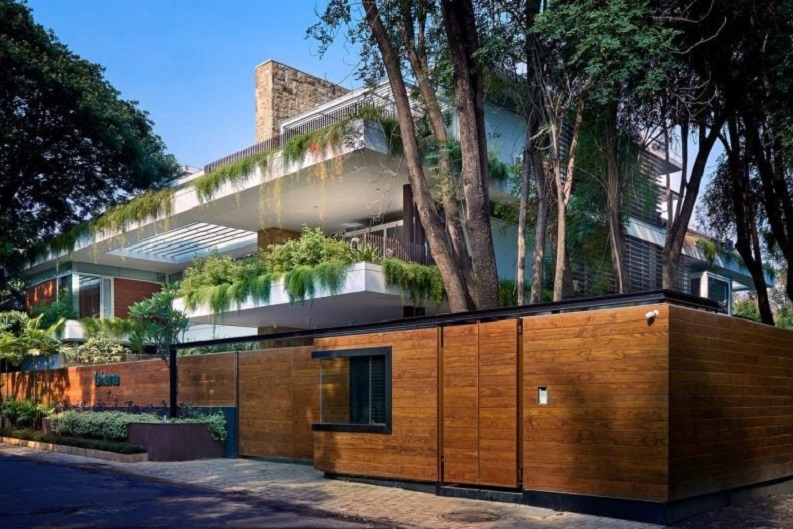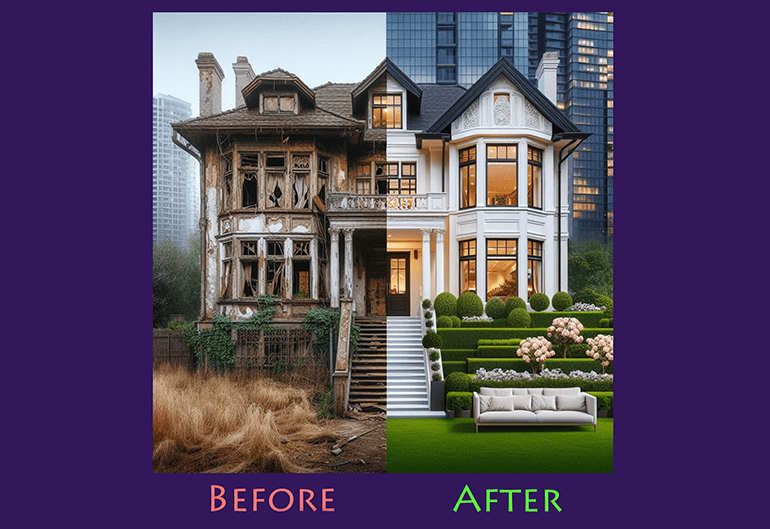640
PROJECT COMPLETED
750
HAPPY CLIENTS
100%
MONEY SAFETY
98%
CLIENT RETENTION
OUR RECENT WORK
Our Packages
Affordable Package
Rs. 1799/Sq.Ft.
| 2D Floor Plan | Included |
| Structural Drawing | Included |
| 3D Front Elevation | Included |
| Excavation Depth | Up to 6’ from Natural Ground Level (NGL) |
| Basement Level | 1.5’ height below parking level |
| Clear Floor Height | 10’ from parking to roof |
| Construction | PCC, RCC and hard blue granite stone masonry |
| Concrete Grade | M20 for Footing, Beams & Slabs |
| Elements Included | Footing, Columns, Roof Beam, Roof Slab, Staircase, Loft, Lintel cum sunshade |
| Chajjas | 1' outward projection with 6" bearing on both sides of windows |
| Base Layer | PCC 4” thick in 1:4:8 ratio |
| Cement | 53 Grade (Bharathi/Ultratech equivalent) |
| Type | 550D Prime Gold |
| Wall Masonry | 6" and 4" solid block masonry in CM 1:6 |
| Parapet Walls | 6" thick block masonry in CM 1:6 |
| Execution | As per architectural drawings approved by client |
| Thickness | 5" M20 RCC |
| Internal Plastering | 12mm thick |
| External Plastering | 15mm thick with sponge finish |
| Ceiling Plastering | 12mm thick |
| Waterproofing | Applied in all bathrooms |
| Chicken Mesh | Used at beam/column/masonry joints & electrical conduit areas |
| Cement | 43 Grade or PPC (Bharathi/Ultratech equivalent) |
| Living/Bedroom/Kitchen | Vitrified Tiles (2x2, 2x4) - Rs.50/sqft |
| Car Parking | 12"x12" Antiskid Tiles - Rs.50/sqft |
| Balconies & Passage | 12"x12" Antiskid Tiles - Rs.50/sqft |
| Toilet Floor | Anti-skid Ceramic Tiles - Rs.50/sqft |
| Toilet Wall | 12"x18" Ceramic Tiles (7’ Height) - Rs.50/sqft |
| Wall Dado (Kitchen) | 12"x18" Ceramic Tiles (2ft height) - Rs.50/sqft |
| Kitchen Slab | 18mm Granite with nosing & polish - Rs.160/sqft |
| Main Door Elevation Cladding | Up to 100 sqft - Rs.50/sqft |
| Kitchen Size Limit | Up to 80 sqft per unit. Extra pro-rata |
| Bathroom Count | 1 per 500 sqft of built-up area. Extra pro-rata |
| Windows | UPVC 3-Track with Mesh (Rs.480/sqft) |
| Grills | 10mm MS rods with enamel (Rs.160/sqft) |
| Main Door | Teak (5”x3”), 32mm, brass fittings (Rs.20,000) |
| Sub Doors | Flush/Membrane, Sal frame (Rs.4,000) |
| Bathroom Doors | WPC/Flush, 2’6”x7’ (Rs.7,000) |
| Opening Area | 10% of BuA included. Extra pro-rata |
| Cold Water Lines | Astral/Ashirwad CPVC |
| Sanitary Lines | PVC Type A (rain) & Type B (waste) |
| Bathroom Fixtures | Rs.20,000 per unit (EWC, Basin, Geyser point, etc.) |
| Kitchen Fixtures | Rs.6,000 (Sink, Purifier, Mixer) |
| Overhead Tank | 1000L Ganga tank with 6x6x4 ft platform |
| Car Parking & Terrace | 1 Washing Point each |
| Wiring | AEH 4 sq.mm (ELCB/MCB), 1–2.5 sq.mm (lights, fans, etc.) |
| Toilets | Geyser, Mirror, Exhaust, Light Points |
| Kitchen | Light, Chimney, Oven, Fridge, Purifier, Plug Point |
| Bedrooms | 3 Lights, 2 Charging, 1 Fan, 1 Two-Way Switch |
| Living Area | Lights, Fans, AC, TV, Wi-Fi, UPS, DB |
| Common Areas | Lights, Charging Point, Door Bell |
| Internal Walls | Putty + Primer + 2 Coat Emulsion |
| External Walls | Primer + 2 Coat ACE Emulsion |
| Ceiling | Putty + Primer + 2 Coat Emulsion |
| Grills | Primer + 2 Coats Enamel |
| Wood | Wood Primer + 2 Enamel Coats |
| Main Door & Frame | PU Polish |
| Material | Cement Concrete + 12mm Jelly |
| Waterproofing | 1:6 Mortar with Dr. Fixit |
| Staircase Railings | MS Railing – Rs.160/sqft |
| Balcony & Utility Railings | MS – Rs.150/sqft |
| Main Gate | MS 5’x10’ – Rs.550/sqft |
| OHT Ladder | Basic MS Ladder Included |
| T Angles | 2 Nos Included |
| Underground Sump | 8000L with PCC base, MS cover, waterproof plaster |
| Compound Wall | 5’ Height, 6” Blocks, Painted, Plastered |
| Parapet Wall | 3’ Height, 6” Thickness with Buttresses |
| Building Elevation | Basic plaster & paint. No cladding/grooves |
Modern Package
Rs. 1999/Sq.Ft.
| 2D Floor Plan | Included |
| Structural Drawing | Included |
| 3D Front Elevation | Included |
| Excavation Depth | Up to 6’ from Natural Ground Level (NGL) |
| Basement Level | 2’ Height below Parking Level |
| Clear Floor Height | 10’ from parking to roof |
| Construction | PCC, RCC, Blue Granite Stone Masonry |
| Concrete Grade | M20 / M25 for Footing, Beams & Slabs |
| Included Elements | Footing, Columns, Beams, Slabs, Staircase, Loft, Lintel |
| Chajjas | 1’ Projection with 6” Bearing (all windows) |
| PCC Layer | 4” thick, Ratio 1:4:8 |
| Cement | 53 Grade (ACC/Ultratech equivalent) |
| Type | 550D Indus, Jindal, A1 Gold, steel reinforcement |
| Wall Masonry | 6" and 4" solid blocks in CM 1:6 |
| Parapet Wall | 6" solid blocks in CM 1:6 |
| Work Basis | Executed as per client-approved drawings |
| Thickness | 5" M20 RCC with reinforcement as per drawing |
| Internal Walls | 12mm thick |
| External Walls | 15mm thick with sponge finish |
| Ceiling | 12mm thick |
| Waterproofing | All washrooms, terrace slabs, and balconies |
| Chicken Mesh | Used at joints and conduit chasings |
| Cement | 43 Grade or PPC (ACC/Ultratech equivalent) |
| Living/Bedroom/Kitchen | Vitrified Tiles – Rs.65/sqft |
| Car Parking | Antiskid Tiles – Rs.60/sqft |
| Balcony/Utility | Antiskid Tiles – Rs.60/sqft |
| Toilet Floor | Antiskid Ceramic Tiles – Rs.60/sqft |
| Toilet Wall | 24"x12" Tiles – 9’ Height – Rs.60/sqft |
| Kitchen Wall Dado | 2'x1' Ceramic Tiles (2ft height) – Rs.60/sqft |
| Kitchen Slab | 18mm Granite with nosing & polish – Rs.180/sqft |
| Main Door Cladding | Up to 100 sqft – Rs.80/sqft |
| Kitchen Size Limit | Up to 80 sqft per unit. Extra pro-rata |
| Bathroom Count | 1 per 500 sqft of built-up area. Extra pro-rata |
| Windows Area | 10% of built-up area included; extras chargeable |
| UPVC Windows | Jindal profile or equivalent – Rs.480/sqft |
| Window Grills | 10mm MS rods, enamel finish – Rs.200/sqft |
| Main Door Frame | Teak wood 3"X6"; Door 3'6"X7' – Rs.22,000 |
| Main Door Fittings | Brass bolts, hinges, lock, stopper – Rs.6,000 |
| Main Door Count | 1 per 1500 sqft built-up area |
| Pooja Door | Teak frame 3"X5"; Double door 3'6"X7' – Rs.16,000 |
| Sub Doors | Sal wood frame; Laminate door 3'X7' – Rs.7,000 |
| Bathroom Doors | Waterproof flush/WPC door 2'6"X7' – Rs.8,000 |
| Door Allocation | 1 bed + 1 bath door per 500 sqft built-up area |
| Pipes & Fittings | Astral/Ashirwad CPVC & PVC lines standard |
| Western Commode | Floor mounted in each portion |
| Water Lines | Cold water from sump to OHT, solar & geyser lines included |
| Bathroom Fittings | Medium range taps & wall mixers |
| Sewage Disposal | Type A (rainwater), Type B (wastewater) |
| Toilet Sanitary Items | EWC, basin, shower, wall mixer, health faucet, geyser point – Rs.25,000 |
| Kitchen Sanitary Items | Water purifier & sink tap with mixer – Rs.8,000 |
| Overhead Tank | 1500L double-layered tank; extra capacity @ Rs.9/litre |
| Washing Points | 1 washing point in car parking & terrace |
| Toilet Points | Geyser, mirror, exhaust, light & trimming machine |
| Kitchen Points | 2 lights, chimney/exhaust, mixer/oven, fridge, purifier, plug |
| Bedroom Points | 3 lights, 2 charging, 1 fan, 1 two-way connection |
| Living Area Points | 6 lights, 2 fans, AC, 3 charging, TV, Wi-Fi, DB, UPS |
| Common Areas | 5 lights, 2 plugs, 1 doorbell |
| Safety | MCB & ELCB provision included |
| Wiring | AEH wiring 4 sq.mm (ELCB/MCB), 1 & 2.5 sq.mm for lighting & circuits |
| Internal Walls | 2 coats putty, 1 primer, 2 coats emulsion |
| External Walls | 1 primer coat, 2 coats emulsion |
| Ceiling | 2 coats putty, 1 primer, 2 coats emulsion |
| Grills | Anti-corrosion coat + enamel final coat |
| Wood | 1 wood primer coat + 2 coats enamel |
| Main Door | PU polish on door & frame |
| Waterproofing | Cement concrete base with 12mm jelly & 1:6 mortar using Dr. Fixing waterproofing; leak & dampness guaranteed |
| Staircase Railing | Simple MS railing @ Rs.160/sqft; extra for painting, welding & finishing |
| Balcony/Utility Railings | MS + toughened glass @ Rs.300/sqft; intricate designs extra |
| Gates | MS main gate with posts 5’x10’, simple design @ Rs.750/sqft; includes hinges & latches |
| Special Designs | CNC & cast iron railings chargeable |
| Extras | Basic MS ladder for OHT platform, T angle 2 nos provided |
| Underground Sump |
9000L sump with concrete block masonry, 4” PCC base, plaster with chicken mesh, MS cover (2’x2’), waterproofed. Extra capacity @ Rs.9/L; RCC sump extra @ Rs.18/L above base. |
| Compound Wall |
Charged extra. Solid cement block masonry, 5’ height & 5” thick. Buttresses every 10 ft, expansion joints as needed. Foundation: stone masonry 18” thick & 2’ deep on compacted soil with 4” PCC. Plastered & painted as per specs. |
| Parapet Wall | Blockwork, 3’ height & 6” thick, with buttresses every 10 ft length. |
| Building Elevation |
Basic plastering & external painting on all sides. No cladding, grooves, cuts, projections, or decorative features included. |
Luxury Package
Rs. 2199/Sq.Ft.
| 2D Floor Plan | Detailed layout of walls, doors, windows, and rooms |
| Structural Drawing | Includes column layout, beam plans, slab details as per IS code |
| 3D Front Elevation | Rendered front view of the building’s exterior design |
| Electrical Drawing | Includes light points, switchboards, DBs, AC & UPS points |
| Plumbing Drawing | Water lines, sewage lines, sump, and rainwater layout |
| Excavation Depth | 6 feet below Natural Ground Level (NGL) |
| Basement Depth (if applicable) | 2.5 feet drop from NGL to parking floor level |
| Floor-to-Roof Height | 11 feet clear from parking floor to roof slab |
| Footing | As per structural engineer’s design |
| Plinth Beam & Columns | M20 grade RCC |
| Roof Beam & Slab | M25 grade RCC |
| PCC Bed | 4” thick PCC in 1:3:6 ratio below footing |
| Staircase, Lintel, Loft | Included in RCC structure |
| Chajjas for Windows | 1-foot outward projection with 6-inch bearing both sides |
| Cement Used | 53 Grade (ACC / Birla / Ultratech / Equivalent) |
| Steel Brands | JSW / Tata Tiscon / SAIL / Vizag or Equivalent |
| Scope | Supply, fabrication, and tying as per structural design |
| 8” Block Masonry | CM 1:6 mix – Rs.55/sqft |
| 6” Block Masonry | CM 1:6 mix – Rs.48/sqft |
| 4” Block Masonry | CM 1:6 mix – Price as applicable |
| Parapet Wall | 6” thick block with bar bending + 3” concrete coping |
| Execution | As per signed architectural drawings |
| Roof Slab Thickness | 5” thick M25 concrete slab |
| Reinforcement | Steel as per structural drawing |
| Internal Plaster | 15mm thick |
| External Plaster | 15mm thick with sponge finish |
| Ceiling Plaster | 12mm thick |
| Mesh Reinforcement | Chicken mesh at beam/column junctions and deep chasings |
| Waterproofing | Applied to terrace slabs, all washrooms & balconies |
| Plastering Cement | 43 grade or PPC (ACC / Birla / Ultratech / Equivalent) |
| Living/Bedroom/Kitchen | Vitrified/Granite – Rs.120/sqft |
| Car Parking | Antiskid Flooring – Rs.80/sqft |
| Balcony/Utility | Antiskid Tiles – Rs.80/sqft |
| Toilet Floor | Anti-skid Ceramic – Rs.80/sqft |
| Toilet Wall | Full height Ceramic Tiles – Rs.100/sqft |
| Kitchen Wall Dado | 2'x4' Ceramic Tiles (4 ft height) – Rs.100/sqft |
| Kitchen Counter | 18mm Quartz with double nosing & polish – Rs.350/sqft |
| Staircase Flooring | Granite with double nosing & polish – Rs.120/sqft |
| Main Door Cladding | Natural Stone/Tiles – Rs.250/sqft (up to 100 sqft) |
| Kitchen Size Limit | Up to 120 sqft per unit. Extra pro-rata |
| Bathroom Count | 1 per 500 sqft of built-up area. Extra pro-rata |
| Windows Area | 15% of built-up area included; extras chargeable |
| Window Type | Honne Wood with glass shutters (Elevation side only) |
| Window Grills | 12mm MS rods with enamel finish – Rs.180/sqft |
| Main Door Frame | Teak wood 4"X6"; Door 3'6"X8" – Rs.35,000 |
| Main Door Fittings | Brass bolts, hinges, lock, stopper – Rs.12,000 |
| Main Door Count | 1 per 1500 sqft built-up area |
| Pooja Door | Teak frame 5"X3"; Door 3'6"X7' – Rs.20,000 |
| Pooja Door Fittings | Brass bolts, AL drop, hinges, stopper – Rs.6,000 |
| Sub Doors | Sal wood frame; 32mm door 3'X7' – Rs.10,000 |
| Sub Door Fixtures | Bolts, hinges, lock, stopper – Rs.7,000 |
| Bathroom Doors | WPC/Flush door 3'X8' incl. frame & fittings – Rs.10,000 |
| Door Allocation | 1 bed + 1 bath door per 500 sqft built-up area |
| Plumbing Lines | Common for all floors using Astral or Ashirwad CPVC pipes; sanitary lines in PVC with matching fittings |
| Commode Type | Floor Mounted Western Type Commode for each portion |
| Water Supply | Cold water from sump to OHT and OHT to bath, kitchen & utility; solar/geyser lines from terrace to bathrooms |
| Bathroom Fittings | Medium-range tap and wall mixer fittings |
| Pipe Quality | CPVC/PVC 10 kg/cm² for water lines |
| Rain/Sewage Type A | Used for rainwater disposal |
| Rain/Sewage Type B | Used for sewage and waste water disposal |
| Toilet Fixtures | Wall Mount EWC, Wash Basin, Shower, 2-in-1 Diverter, Health Faucet, Geyser/Solar Point – Rs. 45,000 |
| Kitchen Fixtures | Water Purifier Point and Sink Tap with 2-in-1 Wall Mixture – Rs. 10,000 |
| Overhead Tank | 2000L double-layered tank from Ganga; Additional @ Rs. 9/litre; Platform 6ft x 6ft x 6ft |
| Washing Points | 1 washing point each in car parking & terrace |
| Toilet Points | 1 Geyser, 1 Mirror, 1 Exhaust, 2 Light, 1 Trimmer Point |
| Kitchen Points | 3 Light, 1 Chimney/Exhaust, 1 Mixer, 1 Oven, 1 Fridge, 2 Purifier, 1 Plug |
| Bedroom Points | 3 Light, 1 TV, 3 Charging, 1 Fan, 1 AC, 1 Two-Way Switch |
| Living Area | 7 Light, 3 Fan, 1 AC, 4 Charging, 1 TV, 1 Wi-Fi, 1 DB, 1 UPS |
| Common Areas | 7 Light, 3 Plug, 1 Door Bell, 1 CCTV |
| Electrical Protection | Provision for MCB & ELCB |
| Wiring Specs | 4 sq.mm for ELCB/MCB (Geyser, Fridge, WM), 2x1 sq.mm for lights, 2x2.5 sq.mm + 1x1 sq.mm for lighting circuits |
| Internal Walls | 2 coats putty, 1 coat primer, 2 coats Royal Emulsion |
| External Walls | 1 coat primer, 2 coats Ultima Emulsion |
| Ceiling | 2 coats putty, 1 coat primer, 2 coats emulsion |
| Grills | Anti-corrosion coat + enamel paint finish |
| Woodwork | 1 coat wood primer, 2 coats enamel paint |
| Main & Pooja Doors | PU Polish for door and frame |
| Waterproofing Guarantee | Guaranteed against leakage/dampness |
| Finish Material | Cement concrete with 12mm jelly, plastered using 1:6 cement mortar with Dr. Fixit waterproofing |
| Staircase Railing | Architectural pattern MS railing – Rs.350/sqft; extra for painting, welding, fixing & finishing |
| Balcony & Utility Railings | SS railings with toughened glass – Rs.350/sqft; extra charges for intricate patterns |
| OHT Ladder | Basic MS ladder for OHT platform included |
| T-Angle | 2 Nos. of T-Angles provided |
| Main Gate | MS gate with MS posts (5’H x 10’L) – Rs.750/sqft; simple design with 2 hinges & 2 latches per shutter |
| Note | CNC & Cast Iron railing designs are chargeable extra |
| Underground Sump | 10000L sump with concrete block masonry, plastered with chicken mesh & waterproofing – extra capacity at Rs.9/L, RCC sump at Rs.18/L |
| Sump Cover | MS cover plate 2’ x 2’ included |
| Building Elevation | Basic plastering & external painting on all sides; no cladding, grooves, projections or aesthetic elements included |
| Parapet Wall | Blockwork parapet wall – 3’ height, 6” thickness with buttresses every 10ft |
| Compound Wall | 5’ high, 5” thick solid block masonry with buttresses/columns every 10ft; plastered & painted |
| Compound Wall Foundation | Size stone masonry – 18” thickness, 2’ depth with 4” PCC bed on compacted soil |
WHAT WE OFFER
We offer end-to-end service in the construction business right from planning to delivering your dream home.
We've been bringing people's dream homes to life since 2005
WHAT CUSTOMERS SAY ABOUT US

Patrick Koilraj
Client
Really good customer care, design, execution & mostly cost effective. Each phase is executed with much care & professionalism! We are really happy with the entire project outcome. Thank you Shankar & team!

Pavan Kumar
Client
1. Very well behaved, down to earth approach one of the genuine person I have ever met
2. Standard of construction are really good 👌
3. Quality and value is what you get delivered at Blessing Life
All the very best team! I would highly recommend and will carry out free advertizement in friends and family circle.

Praveen Parayil
Client
Real enterpreneurs don't wait for chances,they create them...Just like you did....You have all the qualities to become a great business person... Put your trust in God and leave the rest.

Geetha Prem
Client
Every day update in whatsApp, transparent in all the material used. Well planned, all are requirements were taken care... Thank you so much...

Thanu .m
Client
Very very royal feel good quality everything looks like very professional thank you blc construction
OUR COMPLETED PROJECTS

3 Floor House
Bhattarahalli
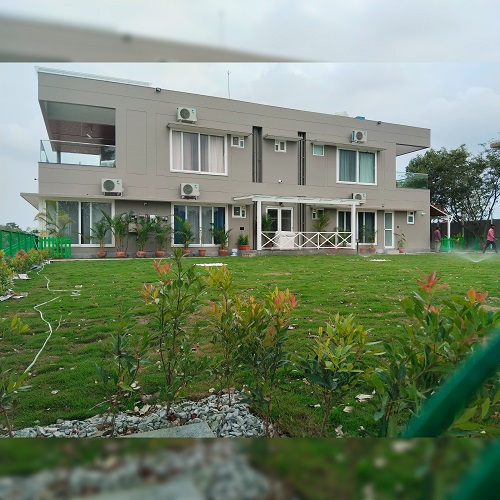
Duplex House
Kolar

3 Floor House
Thanisandra

3 Floor House
KR Puram

3 Floor House
Bhattarahalli

Duplex House
Kolar

3 Floor House
Thanisandra

3 Floor House
KR Puram
OUR ONGOING PROJECTS
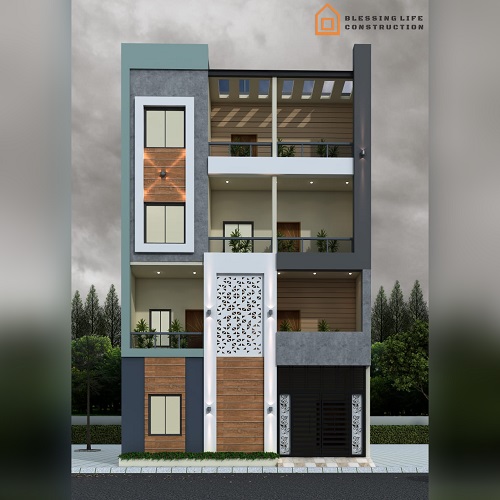
3 Floor House
Bhattarahalli
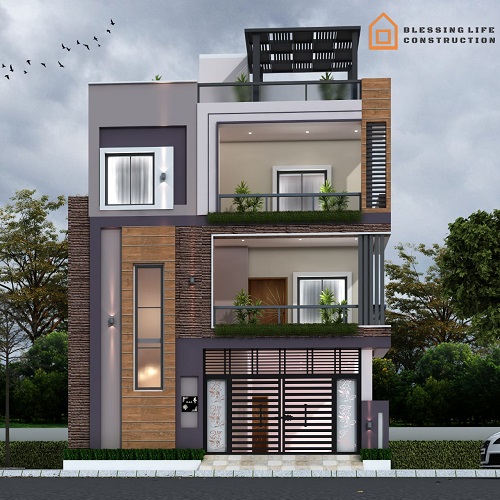
2 Floor House
KR Puram

3 Floor House
Bhattarahalli

2 Floor House
KR Puram
GET IN TOUCH WITH US
If you have any questions/queries, feel free to get in touch with us.
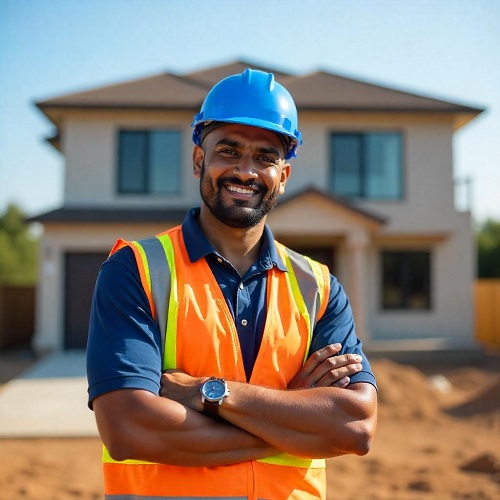
Address
Ground floor site 350, shop #2, Seegehalli Main Rd, White City Layout, Bengaluru, Karnataka 560049
Phone number
+91 7411 608 405
E-mail address
info@blessinglifeconstruction.com




